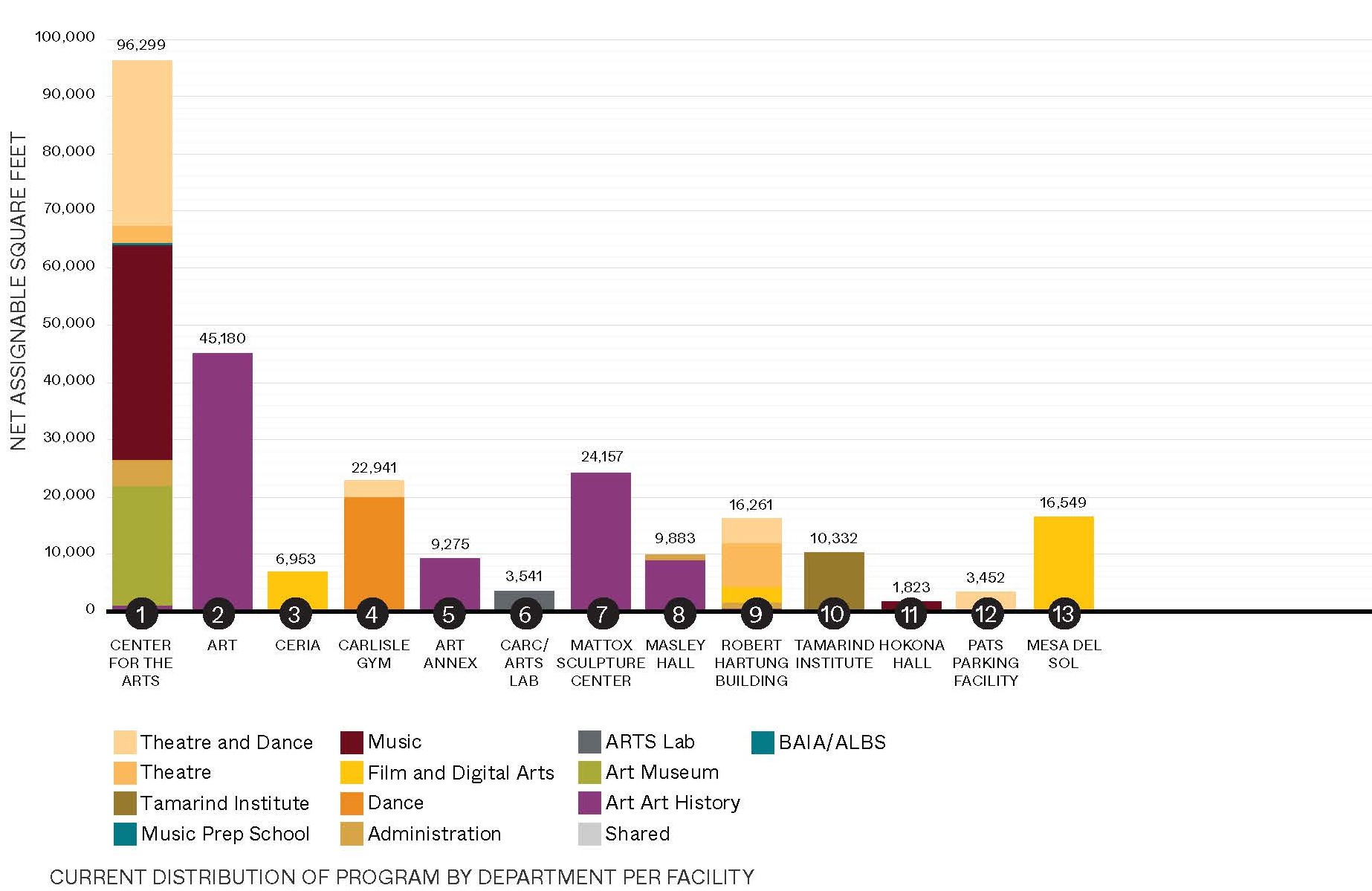Planning Services
Planning develops the rationale for projects and can adjust to shifting funding opportunities by managing the planning and development process from project inception.
FDC provides services to support a variety of academic and facility planning objectives.
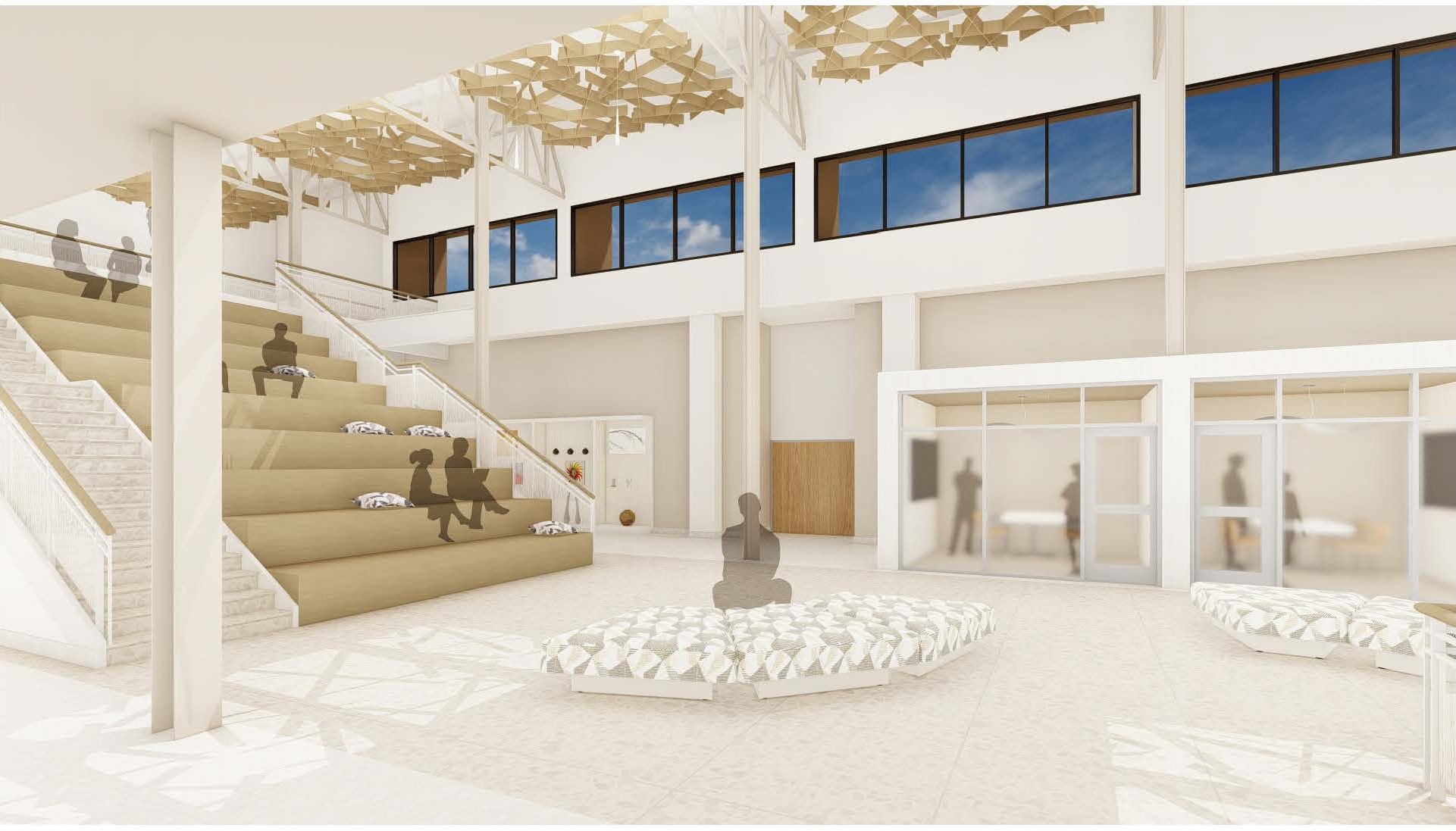
Feasibility Studies
Typically the first step in planning for building renovations or new facilities is to understand a project's feasibility. Feasibility studies help determine the answer to “will it fit,” “what can I do to make this work,” “how much does this cost,” or a similar inquiry. A feasibility Study helps answer these questions for simpler projects, helps envision what is possible, and how can it be phased for more complex projects. Two components of Feasibility Studies are Needs Assessments and Program Assessments, as described below.
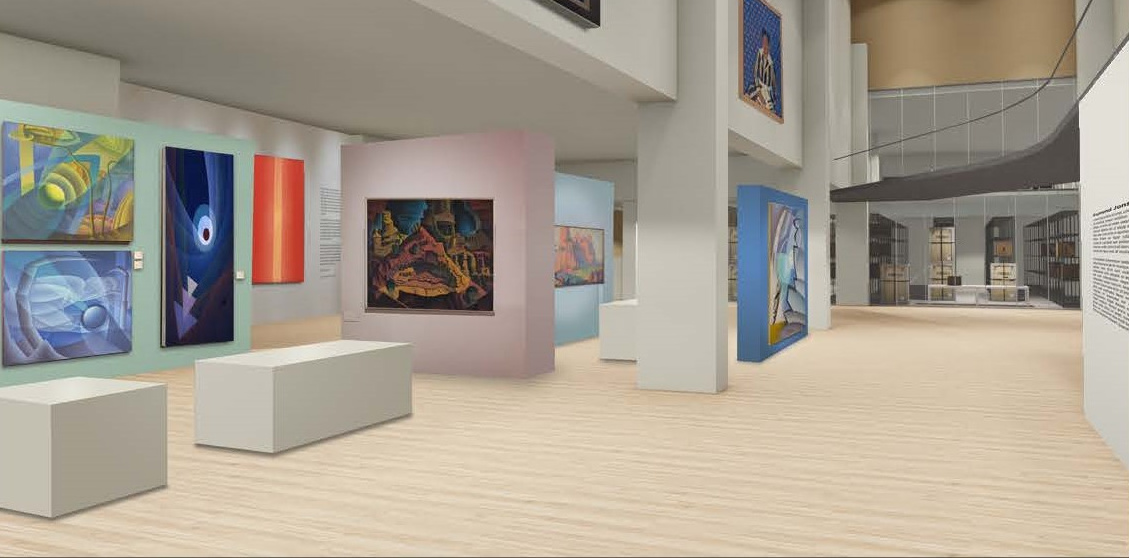
Needs Assessment
Justification for a project begins with identifying the need for a targeted area of concern. Needs emerge from increased student volumes, safety and code violations, research grant funding, new programs, change in pedagogy, poor quality, and adequacy of space and building systems.
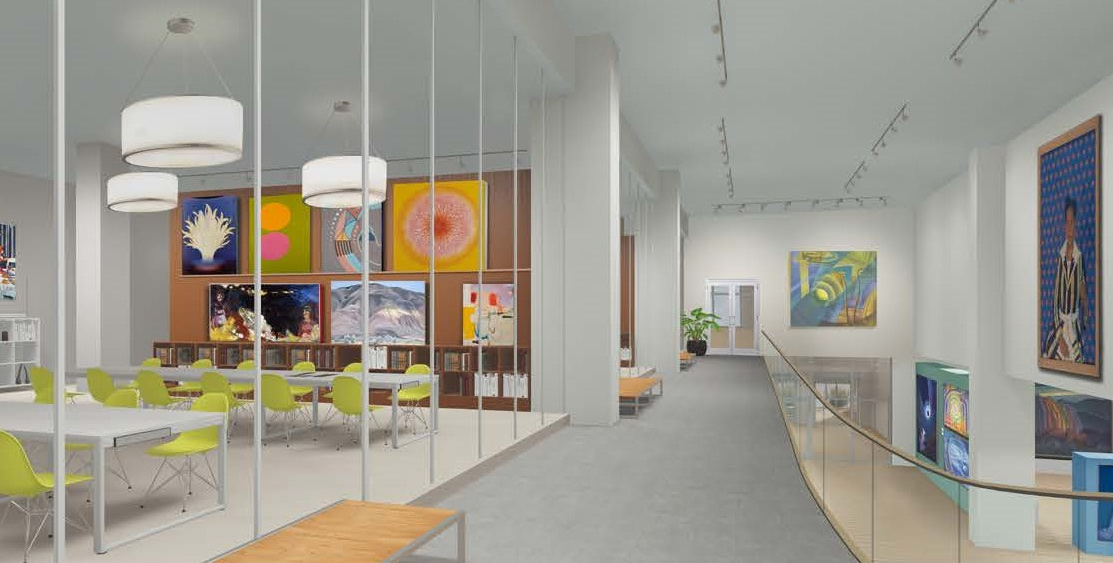
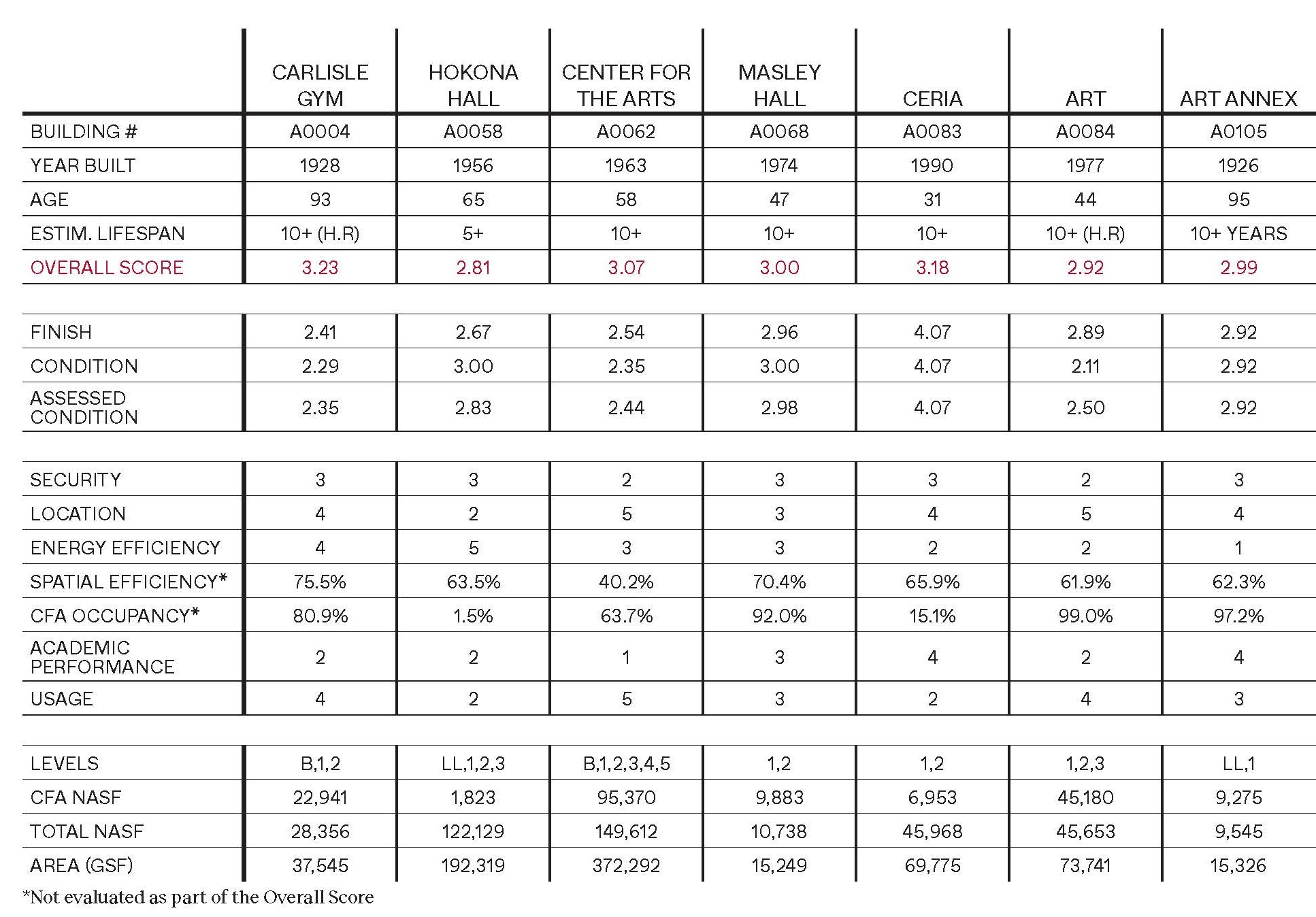
Program Assessment
A program can be considered an instruction manual for a building; it describes the functions that occur in a facility, the spaces that support those functions, and the relationships between spaces. Program assessments typically include written requirements, tables and spreadsheets, and diagrams, but generally do not delve deeply into design. Architects and engineers use programming assessments as a starting point for designing/renovating space and the infrastructure that supports it.
Space Utilization
As stewards of UNM’s built environment, FDC is dedicated to maximizing use of the University's finite resources. Space utilization studies explore the frequency of use for amenities such as classrooms, conference spaces, and laboratories to determine whether they are used to their fullest potential. These plans provide innovative solutions – ranging from process improvements to physical modifications – to meet the needs of facility users now and in the future.
Campus Capital & Space Planning is responsible for space utilization throughout campus and is responsible for all space surveys, BR&R space calculations, and space allocation support. If your UNM unit needs any of these services, please seek approval from your own administration (Dean/Director) first before submitting a project request and review the space allocation process
here.



