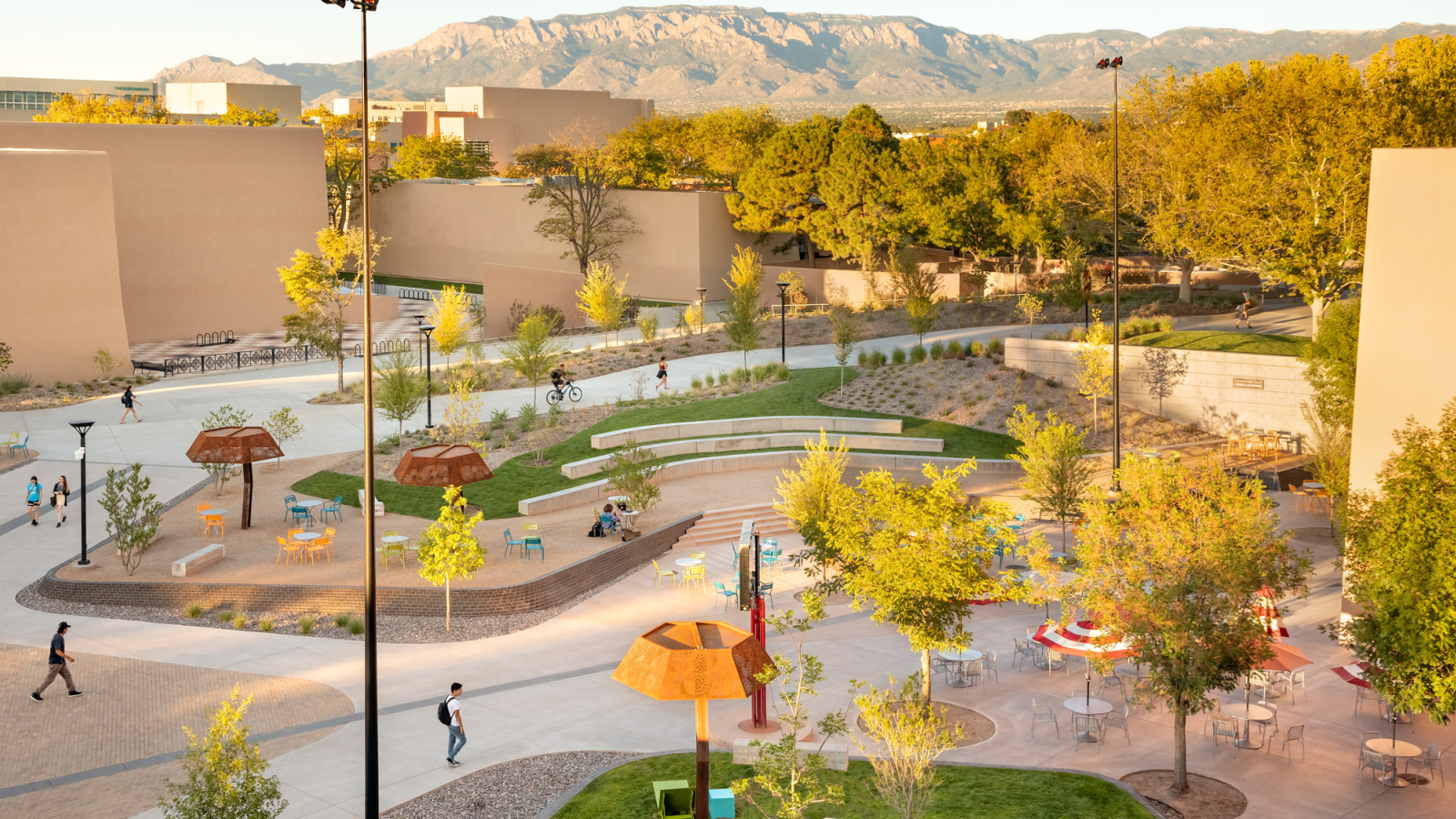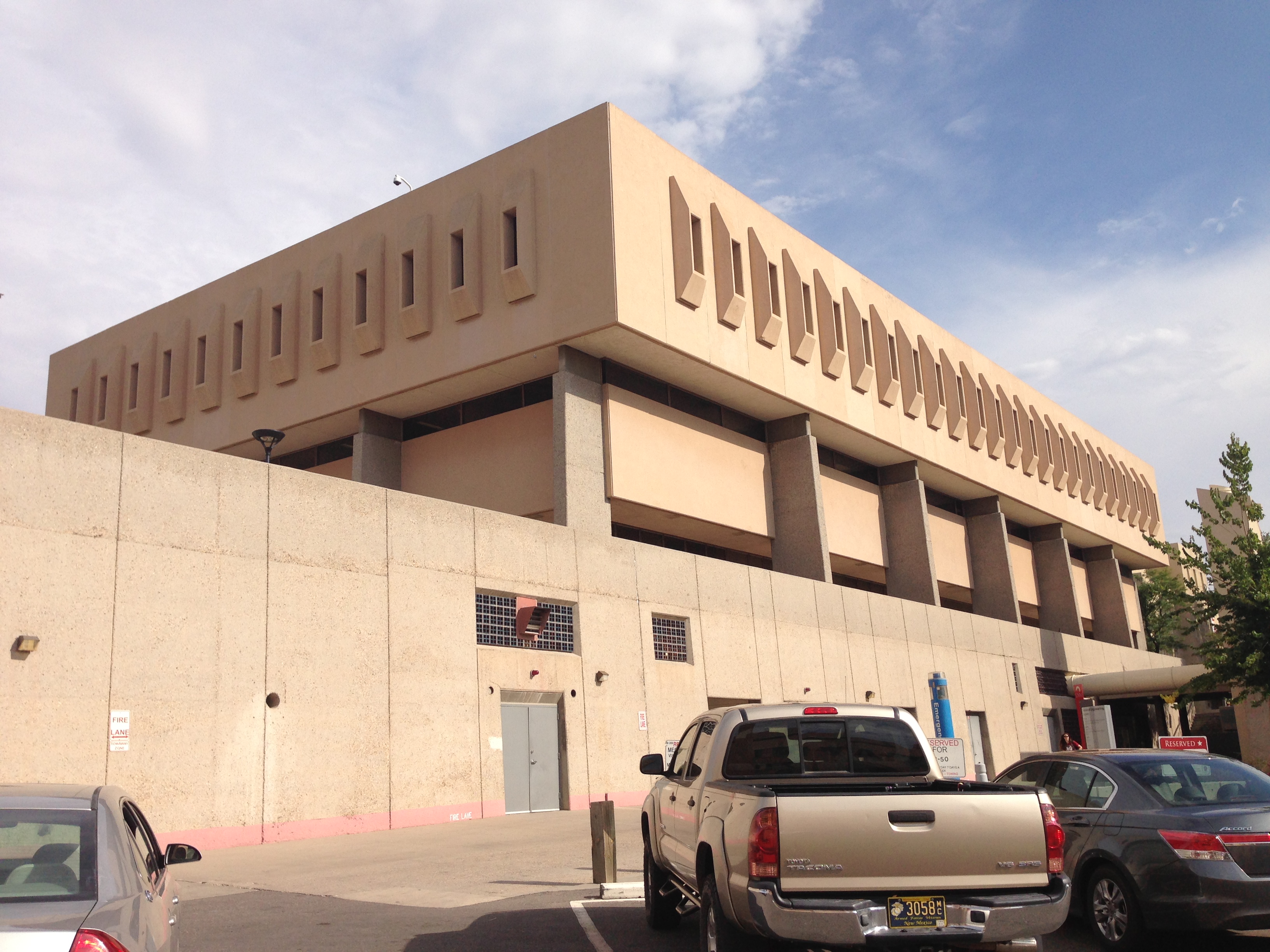Smith Plaza
Completed Project

Project Description
The project addressed accessibility and provided for the functional reconfiguration of the Plaza and associated exterior spaces, including infrastructure improvements, such as lighting, wireless internet, charging stations, shade structures, and furniture. The 3.3-acre site includes the primary Smith Plaza lower level as well as the 16-foot grade transition to the east, and the upper-level Union Square.Budget
$3,000,000
Square Footage
3.3 acres
Architect
McLain + Yu; Contractor:
Contractor
Jaynes Corporation
Funding
The project was funded by Institutional Bonds.Benefits to UNM Community
Smith Plaza and Union Square Renovation revitalizes the gathering space or ‘great room’ for students, faculty, and staff at the heart of our historic campus. The renovation of the plaza provides a safe and accessible exterior space with better functionality. This renovated outdoor living area encourages informal gatherings and accommodates special events.
Additional Project Notes
Before Renovation:

