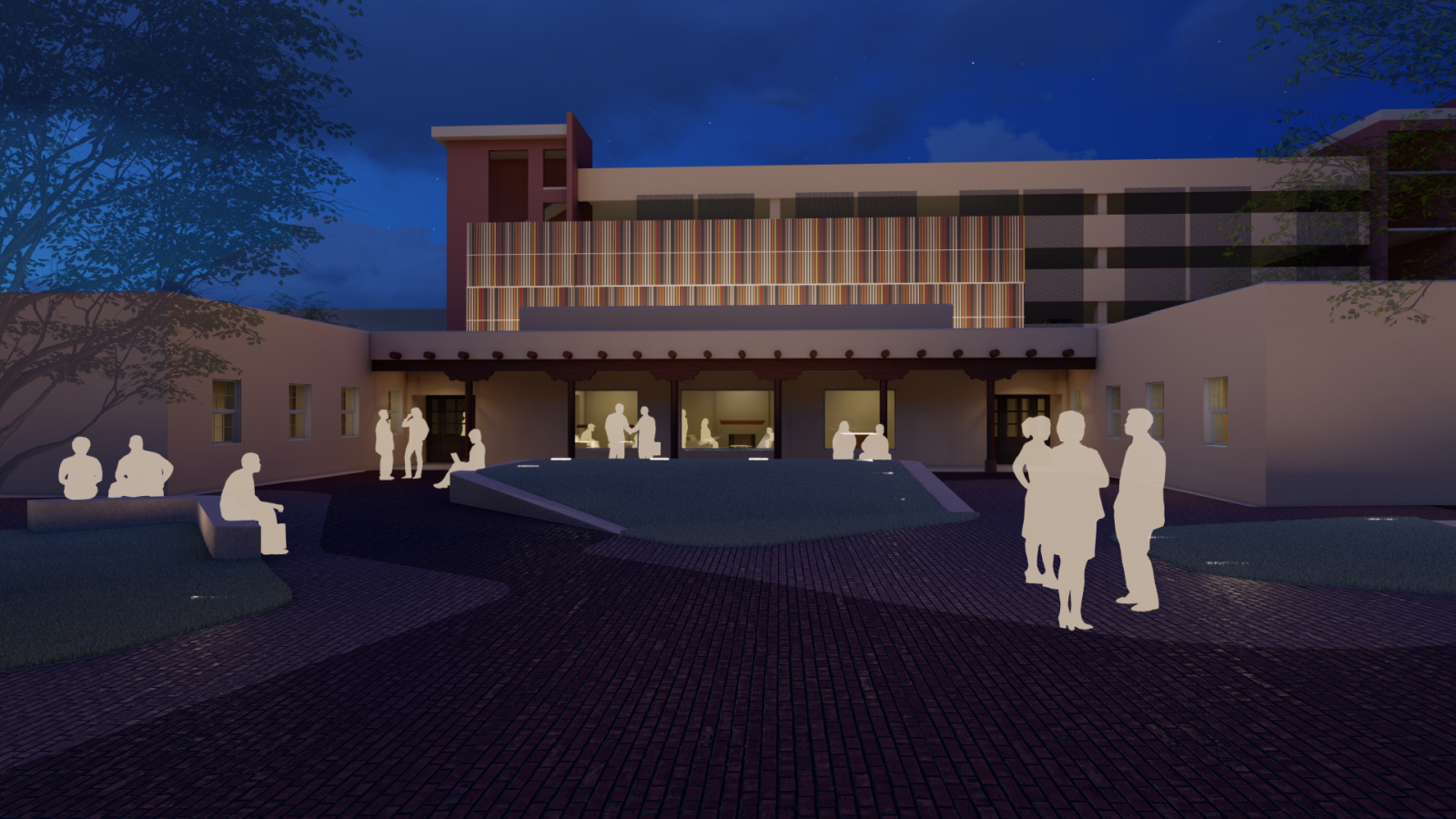Lobo Welcome Center
Active Project

Project Description
The project proposes a renovation of existing Building 151 (11,090 GSF) and an addition (2,209 GSF). The original building dates from the early 1940s and is an example of John Gaw Meem’s historic architecture on UNM’s campus. Historic elements will be retained and restored while the building receives an addition, which will serve as a gathering space for larger events. The LWC will provide a first landing place on campus for prospective students and their families. The renovation will communicate the University’s commitment to tradition and its pursuit of innovation in teaching and research. One architectural device to communicate this identity is the combination of historic architectural elements (existing Building 151) and new elements (landscape and addition). These are proposed as complementary elements which create a unique and rich experience for visitors.ter for the campus.Budget
$9,800,000
Square Footage
14965
Architect
McClain + Yu Architecture & Design
Contractor
Franken Construction
Funding
The project is funded by General Obligation Bonds and Institutional Bonds.
Total Funding: $9,800,000
Additional Project Notes
Project Manager: Sharon Marston
Project Phase: Construction
